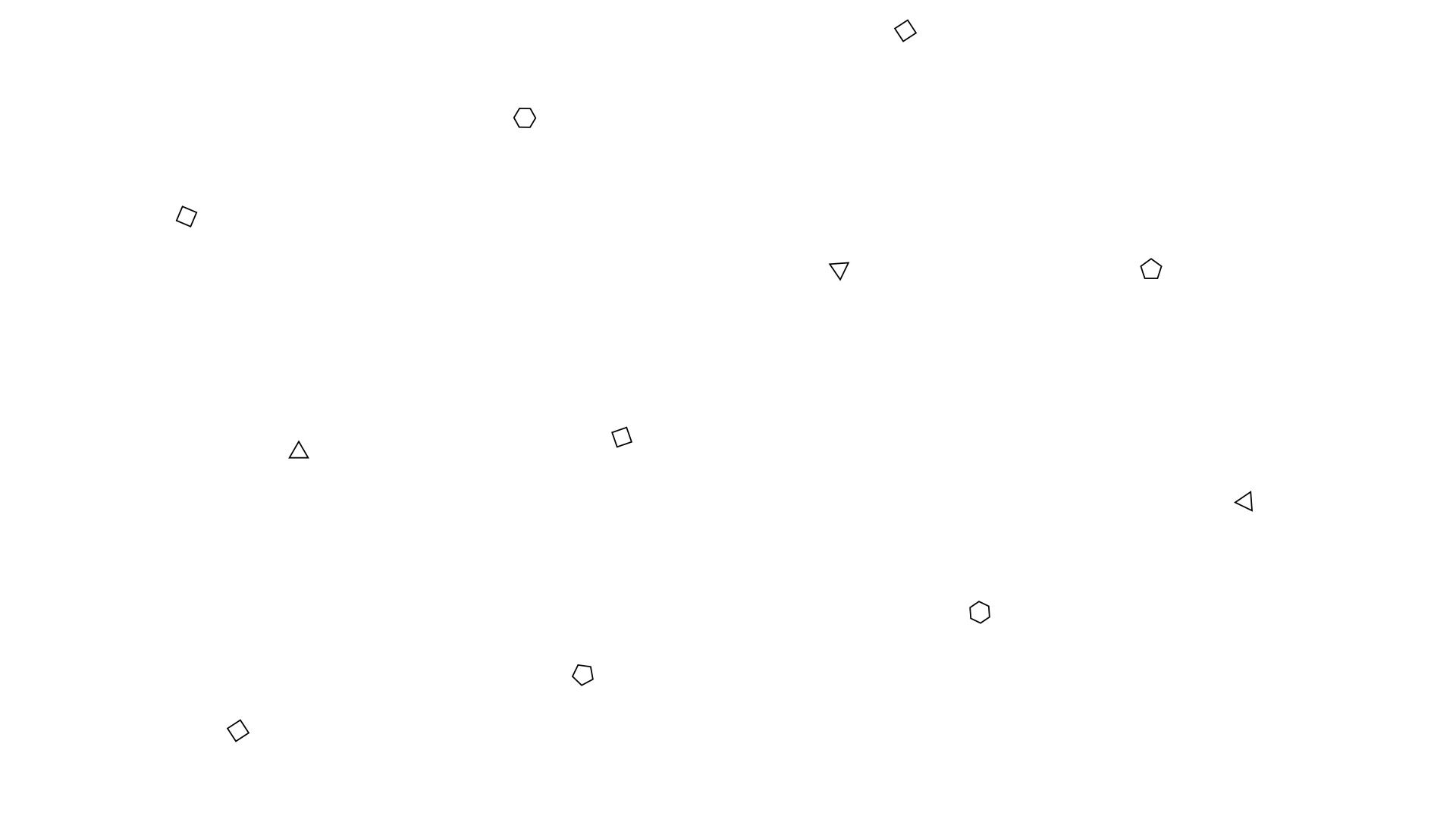Day 35:Revealing the first set of columns
- Mar 16, 2016
- 1 min read

The first set of columns are in. You can see the full window shape now. Only 2/3 of the house section was done. They started boarding up the rest of the windows and doorways today.

When I arrived today they were working on the doorway of the entrance of the house and the lobby. (the pictures are blurry. I need to clean the inside of my camera lens. or use a different camera)


Here are the frames:
West wall

Guest bedroom, south window

livingroom entrance to terrace

West wall (entrance, the corner where the water tank is sitting, will be where the fire place will be.

Back door entrance to garage

pantry doorway and kitchen window

i kind of didn't need to climb to the top becuase they took the casing off. But I went up anway, this is from the guest bedroom door looking to the livingroom

From the same location, the column we're looking at is the one at the doorway of the guest bedroom to the livingroom.

This is a bit blurry but I was in a different location. Standing by the lobby doorway looking to the wetroom area and the back entrance into the pantry.

Looking down onto the top frame of the pantry door to the livingroom.

The area below is the kitchen.

This was put in all the bridges of the window frames and doorways. The guys were so busy that i didn't want to interrupt them so I didn't get a chance to ask them today. I'll ask tomorrow.












Comments