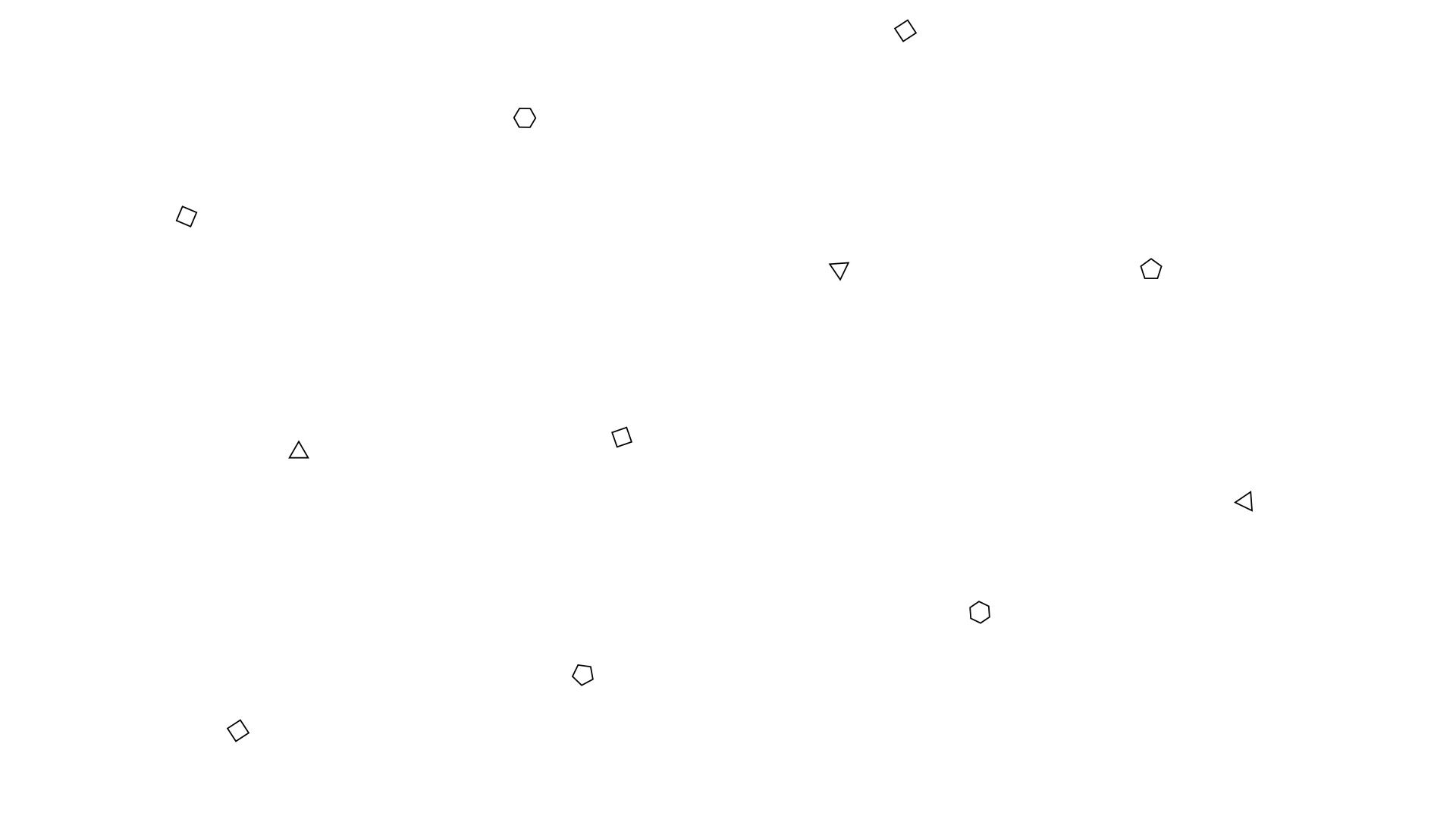Day 32:Framing the doors and windows
- Mar 11, 2016
- 1 min read

Putting in the frames to prepare for the cement. These pictures might look a little like yesterday. But there are more door frames and window frames done today.
West Office window facing the terrace.

Luis finishing up the east window of the office.

Same window, just from the inside.

I can't figure out what this is.

West side of the house. The farthest corner to the left is the entrance column, The middle one is the column for the living room. (this corner is where the fire place will be) and the closest corner to the right is the guest bathroom.

Luis preparing to do the frame of the west sliding doors that open to the terrace.

looking at the office from the terrace.

Long plank of wood reinforcing the frame. I wonder what they're going to do with the wood later. I wonder if they will use it for something else or if I can use it to make stuff after? Luis says the small chunks of wood is usually used for BBQs but I wonder if the bigger ones can be used for something creative. I'm thinking of thin strips of wood as wall coverings... not sure how it will look. but I'm doing research, when I find an example, I'll share it..

Guest bedroom.













Comments