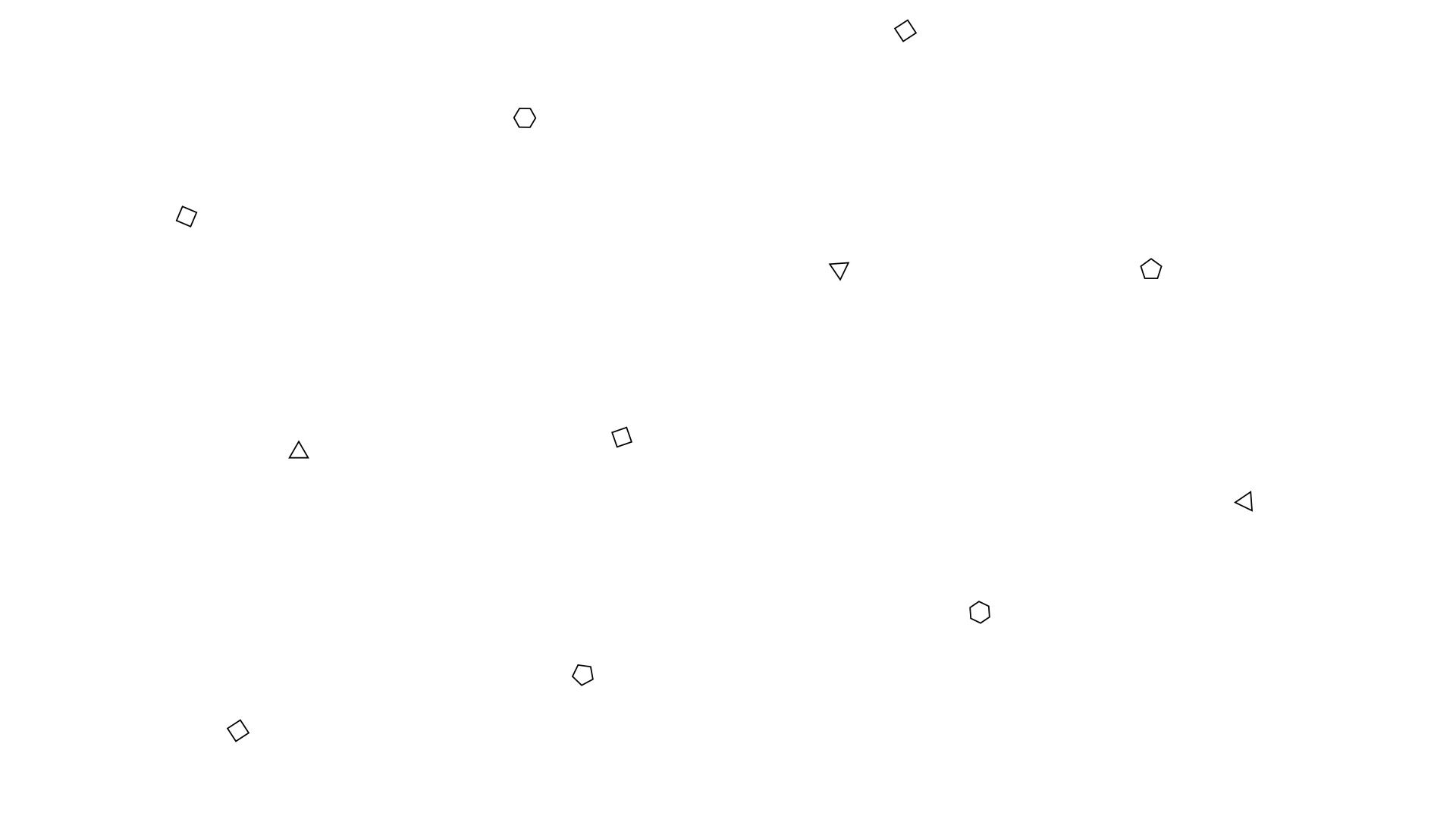Day 29: Blue lines
- Mar 8, 2016
- 2 min read
The guys have drawn horizonal blue lines along all the walls. These lines are just reference lines to help the guys as they are working. The waist height line is the 1m mark. Which is where certain standard fittings will go.
Because the house will have different levels, the sections that are elevated have a blue line indicating where the floor level will be.
The right side of this wall is just over 1m. (the actual floor will be 1m from the blue line. The extra space is for all the electric and plumbing tubing in the floor.) The left side of the pic is the guest bedroom which will be elevated. The lower blue line is the level of the floor and then the upper blue line is the 1 m mark.

The kitchen wall is on the left. you can see the 1m mark and in the background is the bathroom.. You can see that it's raised just as high as the guest bedroom.

This is the east window in the office, facing the studio terrace (there are 2 at the same height and distance on the west and east walls). When I first saw the windows, I kind of panicked when I first saw the windows becuase I the windows were too small. But after I saw the blue line, I saw the windows would be at waist height and they open outwards. So I think it will be alright.

Below is the guest bedroom (where you will be staying) The window facing west is a low window meant to act as a picture frame. It's below the 1m height.

This is just outside the office which is the platform before the stair case. The blue lines here are the 1 meter mark and then the outline of the storage unit underneath the stairs.












Comments